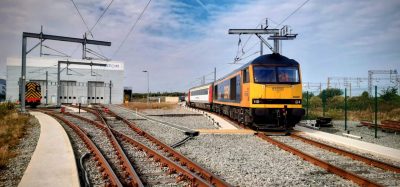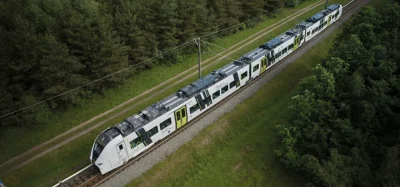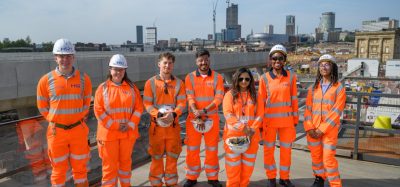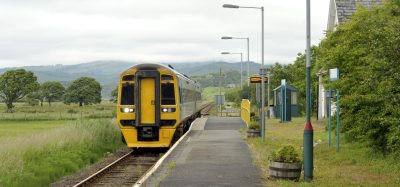Large station projects and developments in the Netherlands
Posted: 1 August 2008 | | No comments yet
Passenger traffic in the Netherlands has grown by approximately 3% over recent years and it is expected to continue increasing in the foreseeable future. There are many stations in the Netherlands, a large proportion of which were built after the Second World War and they lack the capacity to cope with the expected growth. Old tunnels and walkways are too narrow, platforms are too short and station halls are too small. The modern-day traveler expects a high level of convenience, comfort and visual appearance. ProRail, the Dutch railway manager and builder, is currently working in close cooperation with several parties to ensure the modernisation and development of eight major stations and their immediate surroundings.
Passenger traffic in the Netherlands has grown by approximately 3% over recent years and it is expected to continue increasing in the foreseeable future. There are many stations in the Netherlands, a large proportion of which were built after the Second World War and they lack the capacity to cope with the expected growth. Old tunnels and walkways are too narrow, platforms are too short and station halls are too small. The modern-day traveler expects a high level of convenience, comfort and visual appearance. ProRail, the Dutch railway manager and builder, is currently working in close cooperation with several parties to ensure the modernisation and development of eight major stations and their immediate surroundings.
Passenger traffic in the Netherlands has grown by approximately 3% over recent years and it is expected to continue increasing in the foreseeable future. There are many stations in the Netherlands, a large proportion of which were built after the Second World War and they lack the capacity to cope with the expected growth. Old tunnels and walkways are too narrow, platforms are too short and station halls are too small. The modern-day traveler expects a high level of convenience, comfort and visual appearance.
ProRail, the Dutch railway manager and builder, is currently working in close cooperation with several parties to ensure the modernisation and development of eight major stations and their immediate surroundings.
The need to develop stations has been accelerated by the construction of the HSL-Zuid, the Dutch section of the European network of high-speed lines. This route runs from Amsterdam via Schiphol and Rotterdam to the Belgian border and has connections to The Hague and Breda. With this new line, trains will reach top speeds of up to 300km/h and the Dutch government hopes many economic opportunities will arise. The surrounding areas of the HSL-Zuid route are already top locations for the establishment of international companies.
Large station projects
With the arrival of high-speed rail, many opportunities will arise, but passenger demand at stations where the trains will stop will become very large. These stations need to be transformed into major public transport terminals (OV terminals) in order to cope with the increase in passenger numbers. They must be able to link with all modes of transport – trains, buses, taxis, cars, bicycles, and in some cities also subways, trams and other light-rail systems.
Amsterdam Central
Amsterdam Central Station connects all OV (public transport) functions – train, metro, bus, tram and ferry. Currently, daily passenger numbers across all OV modes are approximately 200,000, but with the arrival of high-speed trains and the construction of the North/South line (a new metro line) passenger numbers are expected to increase significantly to approximately 300,000 on an average working day in 2020.
Amsterdam Central Station was first constructed in 1889 and is a striking building designed by Pierre Cuypers. The radical transformation of this station will offer an opportunity for the authentic elements of the original building to be restored to their former glory.
On the IJ side of the station, a new, dynamic bus station for city and regional buses and a direct link to the railway platforms will be constructed.
Amsterdam-Zuidas
The final draft for the development of Amsterdam-South has not been determined yet. The area surrounding this station is currently undergoing a major urban reconstruction which will make it competitive with international business centres in other parts of Europe. Actual construction of this station is expected to commence in 2010.
Arnhem Central
Expansion of Arnhem Central Station is a key element. The German ICE high-speed train, domestic trains, trolley buses, buses and cars will all link up at this OV terminal. The new terminal will be light, spacious and comfortable and will make effective use of the natural height of the elevated location around the station. The various transport networks will be cleverly connected with as few level crossings as possible. An area of approximately 80,000m2 will be developed around the station to make space for new office buildings.
Breda
Breda is strategically located between the Dutch Randstad and the Belgian Ruit (Antwerp, Brussels, Mechelen and Ghent) which makes Breda an excellent location to establish business operations. During the next two decades, a completely new district will be created around the station, adjacent to the city centre. Construction of an extra track and a new platform will connect Breda to the European high-speed network, which will bring a large increase in the number of businesses and residents.
The design of the station will be rather special. Travel, residential accommodation, offices and shops will all be integrated in a single building and all modes of transport – train, bus, taxi, car and bicycle – will be housed under one roof.
The Breda public transport hub will have a clear layout and will be easy to reach via a wide pedestrian tunnel. The tunnel will also create a link between the city districts on either side of the tracks.
The new Breda station will include shops, offices and apartments. A new hotel will also be built directly adjacent to it. Attractive squares, boulevards and water features will be added at the front and back of the station.
Delft
ProRail is building a subterranean station and a tunnel in Delft as part of a completely modernised railway zone. In the future, trains will leave this station and immediately enter a 2,300 metre long tunnel under the city.
The current double-track viaduct is a bottleneck for trains on the Amsterdam to Rotterdam route. The rail tunnel is temporarily double-track, but is being prepared for the laying of four tracks. In addition, the rail tunnel will considerably improve local living conditions. This is because the trains on the busy Amsterdam – Rotterdam route cause a great deal of disruption to the surroundings. The existing, long railway viaduct that intersects the heart of Delft and carries approximately 350 trains per day has been a thorn in the side of the municipal council for many years. The new town hall will be built above the subterranean station. And considerably more space will be created above the tunnel. Space for 1,500 houses, 50,000m2 of offices and a new city park. Moreover, the fact that the train goes underground creates a spatial link between the city districts on either side of the current viaduct. Delft municipal council has expressed the ambition to develop the railway zone into a high-quality urban district. In 2007, a selection was made from the designs presented by various architects. An interim design was worked out during the course of 2007. The existing, historic station building will be designated as a centre for restaurants and catering establishments.
The Hague Central
With the construction of the HSL-Zuid and the new regional RandstadRail, passenger numbers at The Hague Central are expected to increase substantially. During the modernisation of the station area the municipal council developed the surroundings into a first class location for working, living and shopping. Squares link the station area and city, creating spatial unity. In the centre of the tall office and apartment blocks surrounding The Hague New Central, ProRail is constructing a low-rise station building, despite the 22 metre high roof. This glass and steel roof is approximately 120 metres long and 96 metres wide. The glass roof renders the station spacious and airy during the day and pleasantly lit at night. The transparent design means that the different modes of public transport (train, light rail, tram and bus) are always clearly visible. The station is easily accessible and easy to secure with large electric sliding doors. Shops and other commercial functions enliven the new station, without detracting from the transparency and transfer options. The hall will contain three commercial areas with shapes similar to that of a faceted crystal.
Rotterdam Central
Arriving from the south, Rotterdam is the first Dutch stop on the HSL-Zuid route. This means that Rotterdam Central is at the heart of Europe, in a manner of speaking – 20 minutes from Schiphol and no more than two and a half hours from Paris.
The international image of the new station – with approximately 320,000 public transport passengers per day in 2025 – is very appropriate for the urban development ambitions of this city, which is also a large international port. A team of architects has designed a building that is characterised by light, space and clarity. The extremely spacious central hall has a metropolitan image. Asymmetrical, stainless steel roofs supported by a steel-and-wood construction merge into a glass wall. The spatial effect is extraordinary, partially due to the outstanding view of the trains from the hall. The front and rear of the station are connected by a pedestrian tunnel that is no less than 30 metres wide. There are shops on both sides. The open ceiling of the tunnel allows travelers to see the platforms. Stairs, escalators and lifts take passengers to their point of departure or arrival. A footbridge over the tracks provides extra transfer options. Rotterdam Central also offers an effective connection with the regional RandstadRail (light rail) network. Finally, the area surrounding the station is being redeveloped with offices, houses, shops and many other facilities, including various car parks.
Utrecht Central
From 2025, approximately 100 million travelers (including transfers) are expected to use Utrecht Central annually. Almost 59 million travelers used this station in 2005. This increase in passenger numbers and the arrival of the Amsterdam – Cologne high-speed line means that thorough modernisation is required.
The new public transport terminal is part of an ambitious plan for a new city centre in which the station area and the old city centre are reunited. The historic canal layout will be recreated and a music palace, a city office, a multiplex cinema and a casino will also be built here. The shopping centre Hoog Catharijne will undergo a radical transformation. On the eastern and western side of the station, ProRail will construct an entrance accessed via a large, elevated square. On the western side the entrance will be opposite the Beatrix Theatre and the new town hall. On the eastern side the station square will replace the former connection between the station and Hoog Catharijne. The station will be given a spacious, light concourse, with an undulating roof construction, that connects all bus, train and tram platforms. The south side of the hall will have a single, long glass wall with a view of the tracks. Utrecht Central is intended to become an energy-neutral construction. The platforms for train, bus and tram are located underneath the station concourse. The taxi stands, kiss&ride and the car parks are directly accessible from the new squares at the front and rear of the station. The station will be surrounded by covered bicycle racks for 22,000 bicycles, of which 9,000 will be in a special bicycle shed. Utrecht currently has only 7,500 cycle racks, mainly on the street.
Stay Connected with Global Railway Review — Subscribe for Free!
Get exclusive access to the latest rail industry insights from Global Railway Review — all tailored to your interests.
✅ Expert-Led Webinars – Gain insights from global industry leaders
✅ Weekly News & Reports – Rail project updates, thought leadership, and exclusive interviews
✅ Partner Innovations – Discover cutting-edge rail technologies
✅ Print/Digital Magazine – Enjoy two in-depth issues per year, packed with expert content
Choose the updates that matter most to you. Sign up now to stay informed, inspired, and connected — all for free!
Thank you for being part of our community. Let’s keep shaping the future of rail together!







