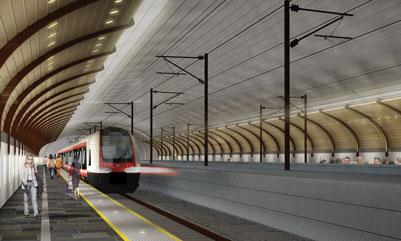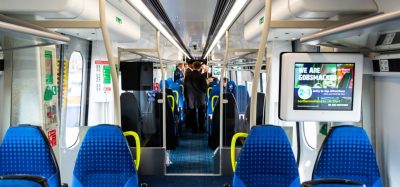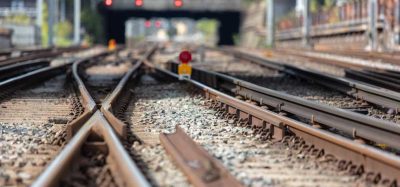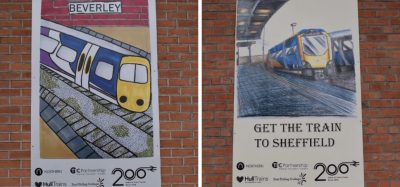Station Construction: From the fjord and into the mountain
Posted: 18 September 2014 | | No comments yet
Norway is famous for its fjords and mountains – beautiful to look at, but a challenge for road and railway construction. So when construction of a new double-track railway line was decided from Holm to Nykirke, past the town of Holmestrand in southern Norway, both the track and the station had to be moved into the mountain, otherwise it will not be possible to accommodate the design speed of 250km/h along the twisting coastline. Stine Ilebrekke Undrum – Project Manager at the Norwegian National Rail Administration – provides construction details of this challenging project which is scheduled to open in autumn 2016.


The train journey past Holmestrand in southern Norway is special in that the track clings to the rocks along the twisting coastline, just above sea level, and is particularly beautiful at sunrise and sunset. There are some great drawbacks associated with this section of track, however, the speed is slow and demand has far outgrown capacity. There is a risk of landslides due to poor ground conditions along the whole track section, and the maintenance costs are high. The 15km-long track section dates back to 1881.
When construction of a new double-track railway line was decided along this section, it was an aspiration from the Ministry of Transport and Communications that it should be designed to accommodate speeds of up to 250km/h. A double-track tunnel through the mountain will allow for such high-speeds. Since the speed is curvaturedependent, it was also necessary to move the station into the mountain.
Quick decisions
Work on a zoning plan started in autumn 2007 and although the start of construction was scheduled for the turn of the year 2010/2011, construction actually began in summer 2010.
On private initiative, a new feature was subsequently incorporated into the plans: the mountain lift that will carry passengers from the top of the mountain and down to the station. The decision to construct a lift was made in February 2013, just in time for such construction to be incorporated into the progress schedule without delaying the project.
The 14.2km-long double-track railway is scheduled for opening in autumn 2016. The tunnel section is 12.3km-long and Holmestrand station will be inside a spectacular rock cavern. Important community aspects are the removal of 26 level crossings and access to the sea for permanent and holiday residents. A barrier will be removed and areas freed in the centre of town.
Mountain lift
Almost 90% of Holmestrand’s inhabitants live up on the mountain, and a lift will carry passengers to and from the station. The lift can be seen as providing a third entrance to the station. The lift is being constructed by the NNRA, and is jointly funded by the Norwegian National Rail Administration (NNRA), Vestfold County Authority and Holmestrand Municipality. Holmestrand Municipality will be responsible for operation of the lift which will save a trip of 2km or more by bus or car, and will have room for bicycles. Two lifts are being built for safety reasons. Should one lift stop, the other can be run to the same level to take on board the passengers.
The station hall
The rock cavern that will hold the station hall will be 870m-long, 35m-wide and approximately 18m-high. The platforms inside the station hall will be 250m-long and approximately 3.5m-wide.
There will be one platform on either side of the hall for northbound and southbound traffic respectively. At the centre of the hall there will be two tracks for passing trains. As far as we know, this will be the first station in the world that combines platforms and trains running at 250km/h through a station.
Pressure relief
A pressure relief tunnel is one of several measures to prevent discomfort to passengers on the platform each time a passing train runs by. Another measure is trumpet-shaped tunnel entrances. A cross-section of 190m2 at each end of the tunnel will reduce the air pressure. Moving into the tunnel, the cross-section will be gradually reduced to a standard 130m2. From each end of the station hall, the cross-section increases gradually to just over 500m2 inside the hall itself. The design is the result of the innovative efforts of the NNRA and its consultants.
Urban renewal
The station will have two entrances: one to the north where the current station is located and one closer to the centre of Holmestrand. Extensive use of light-coloured materials and effective lighting has been emphasised to render the entrances and station hall secure and attractive. A large car park and public transport terminal with both bus and taxi stands is planned for the area of the current station. The area occupied by the current track can be freed and used for urban development, for example.
Poor ground
In several places, the ground contains quick clay. Outside the northern station entrance, the ground had to be stabilised. More than 5,000 holes had to be drilled to a depth of 10-15m. These holes are 60cm-wide. Cement and lime is mixed with the clay in the holes to form rigid stabilising columns. More than 2,000 tonnes of cement were used, costing between two and three million NOK.
Poor quality rock
The tunnel is being constructed by conventional drilling and blasting. The station hall has a large cross-section and was blasted in stages. The NNRA also had to procure 12m-long specially-made CT bots to stabilise the rock.
The section includes two weak zones of 60m and 85m, respectively. In addition to poor-quality rock, the 60m zone ran along a fault with little and, in some places, no top cover. The solution was a pipe umbrella system. From the face of the tunnel, a funnel-shaped array of 15m-long perforated steel pipes were drilled into the rock. A cement mixture was then pumped into the pipes at a pressure of between 10 and 15 bar. We then carefully blasted one metre into the rock, removed the debris and installed steel arches. A reinforcement mesh was put in place between the arches and sprayed with concrete. We were then able to proceed and blast another metre.
Water and frost protection
The inside of the tunnel will be lined with almost 24,000 pre-fabricated concrete sections. This is the first railway tunnel in Norway to use concrete sections on this scale. A membrane with welded joints will be installed behind the concrete sections, to catch any water and route it down along the sides. Concrete sections are a very flexible solution. Everything we need can be installed behind the concrete sections, and any faults or problems are easily addressed.
Advanced monitoring
The NNRA uses Lidar Scanning to monitor the stability of the station hall ceiling and the weak zones. Models of the tunnel surface are constructed from point clouds consisting of tens of millions of points. The physical scanning is carried out by the NNRA, while the processing of the raw data is carried out by the Norwegian Geotechnical Institute (NGI). The NGI returns its reports to the NNRA, so that measures can be implemented quickly in the event of any change in the height of the ceiling. In this way, it can also be verified that the tunnel excavation is in accordance with requirements and specifications.
Safety
Norway has strong occupational health and safety legislation, and the NNRA gives high priority to systematic safety work in all phases. The contractors have been given incentives linked to HSE and the NNRA works systematically to promote safety work in the industry. We have, for example, built ramps to facilitate inspection of the load by those who transport tunnel material before the loads are moved. All employees attend safety courses on a regular basis, and we have dedicated employees whose only task is to follow-up the safety work. The NNRA conducts risk assessments as early as in the pre-engineering phase to avoid hazardous work situations.
Communication
The project has focused strongly on providing information and on contact with neighbours. We have given those who live in the area the option of being notified by text message before blasting takes place. In some cases we have covered the costs of alternative accommodation when noisy work has been carried out at night. Those affected and other interested parties have been informed through meetings, regular newsletters, information published on the internet and in the local media, and a dedicated information centre with a permanent exhibition.
Environment
Vibrations, noise and pore pressure are continually measured to monitor impacts on the environment. In addition, settlement is measured in buildings, bridges, dams and manholes. Emissions to the neighbouring environment are monitored through analyses of watercourse and process water samples, in addition to monitoring of natural diversity by third parties.
The Holm–Nykirke line: the facts
The total length of the line is 14.2 km, of which 12.3km is within a tunnel, and is costing NOK 5.57 billion (2014 NOK). There will be two station entrances (three, if the lift is included), with 13 evacuation tunnels (including the station entrances). The double-track tunnel is a 133m2 blasted tunnel cross-section; the rock cavern is a 500m2 blasted tunnel cross-section (up to 600m2 including underpasses/technical spaces). The rock cavern will be 870m-long, 35m-wide and 18m-high. The completed station hall will be 30m-wide and from railhead to ceiling will be approximately 12m. The platforms will be 250m-long, and 26 level crossings will be closed down. The line will increase capacity and reduce travel time by five minutes. Construction work started in summer 2010 and is scheduled to be opened in autumn 2016.
The lift: the facts
Almost 90% of Holmestrand’s inhabitants live up on the mountain which is 70m from top to bottom. Two lifts will be constructed costing NOK 48 million. The lift’s travel time will be just 30 seconds and is scheduled to be opened in autumn 2016.
The contracts: the facts
The project is divided into five main contracts relating to the substructure:
- Holm: 1.9km tunnel and 1.6km open-air zone; Skanska has been awarded the NOK 392 million contract
- Sjøskogen: 4km tunnel; Leonhard Nilsen & sønner AS has been awarded the NOK 609 million contract
- Fibo: 1.9km tunnel; Skanska has been awarded the NOK 404 million contract
- The station: 2.4 kmtunnel; Skanska has been awarded the NOK 982 million contract
- Snekkestad: 2.1 km tunnel and 0.3km open-air zone; Marti/IAV has been awarded the NOK 414 million contract.
In addition, contracts will be awarded for interior works at the station and in the public transport terminal, and for railway-technical installations.
Biography
Stine Ilebrekke Undrum is Project Manager for three major development projects in Norway: two in eastern Norway and one in Bergen in western Norway. The total budget for these three projects is approximately NOK 16.7 billion (€2 billion). Stine has a master’s degree in building and construction engineering from the Norwegian University of Science and Technology (NTNU) and has extensive experience of planning and engineering of road and railway projects at different levels in ViaNova and Asplan Viak. She also has extensive experience of large turn-key building contracts and contracts involving multiple contractors from Veidekke Entreprenør. Stine has been with the Norwegian National Rail Administration (NNRA) since 2007 and she advanced from her initial position as Project Coordinator to Project Manager in January 2011.







