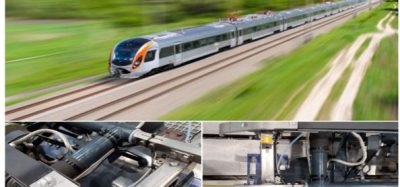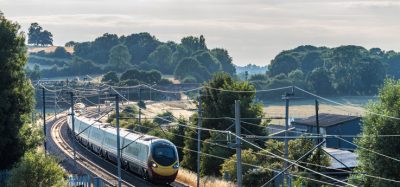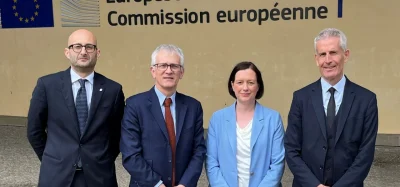The masterplan for transforming Stockholm Central Station
Posted: 4 July 2022 | Angus Campbell, Foster+Partners | No comments yet
Angus Campbell, Senior Partner at Foster + Partners, explains how the new masterplan for the Stockholm Central Station will create a new central hub for sustainable travel in Sweden and the advantages that this will bring.
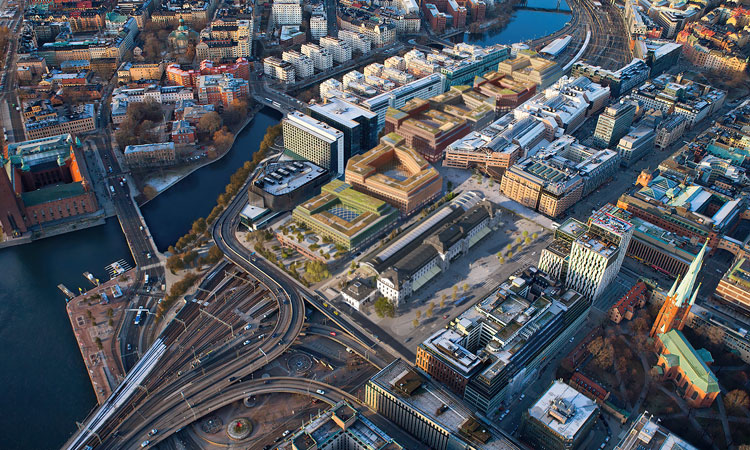

Aerial shot of the transformed Stockholm Station area after work has been completed. Credit: Foster + Partners
When the Stockholm Central Station originally opened back in 1871, it had a detrimental effect on the urban fabric. This effect was later compounded by the introduction of the car in the 1960s. Today, however, we have created a new masterplan which will provide us with a great opportunity to reinstate the central station’s position in the city and develop Sweden’s central hub for sustainable travel.
The design seeks to bring together all modes of transport in a single transportation hub, by making the following big moves:
- Realigning the new central tunnel below ground with Klarabergsgatan to create an east/west link across the site
- A possible future addition to the tunnel could provide a further connection through to the City Baan. The tunnel will then connect to the midpoint between the extended platforms to create a single intermodal station
- For future flexibility of the track layout, we have chosen an advanced construction technique to bridge across the tracks
- On the western side, a new centralised logistics centre will service goods and refuge directly from the tracks, without affecting the public realm above
- We will remove half of the Klarabergsgatan Viaduct, by redirecting private vehicles, but will keep the bus route
- This creates space which allows us to extend the northern end of the historic waiting hall, combining the new and historic parts of the station
- The new deck level reaches Vattugatan and the new connections to Centralplan and Kungsholmen establish a southern entrance to the railway.
The advantages of these moves are as follows:
Site specific architecture inspired by Stockholm
Respecting the historical skyline of Stockholm, the design minimises the impact of the massing by adapting the urban blocks to be fully integrated into their surroundings. The new transportation hub will be spread across four different levels, starting with underground tunnels, to improve connectivity. The platform level will allow for extended access and increased capacity, while the upper deck level will provide a new, vibrant public realm. The entire masterplan will feature a new mixed-use development above, that will feed off, and contribute to, the energy of the district.
A natural part of the city
The new masterplan follows the historic street pattern and the scale of the Klara Blocks, resulting in a dynamic mixed-use district with an activated public realm, better connectivity, and clearer wayfinding. The masterplan also recreates the historic railway park on the southern tip, with spectacular views over the old town of Gamla Stan, Sodermalm and the City Hall.
Creating a sustainable and green neighbourhood
Centralstaden will be a new part of Stockholm, featuring urban spaces and lush greenery. The scale of the new development steps down and adds a green front towards the water, in line with other public buildings which face the water in Stockholm.
The Railway Park will be reintroduced as a welcoming entrance to Stockholm, offering tourists and residents a recreational escape with incredible views over the city. A protected winter garden and enclosed south hall will also help to enhance the arrival experience, set against the backdrop of Gamla stan.
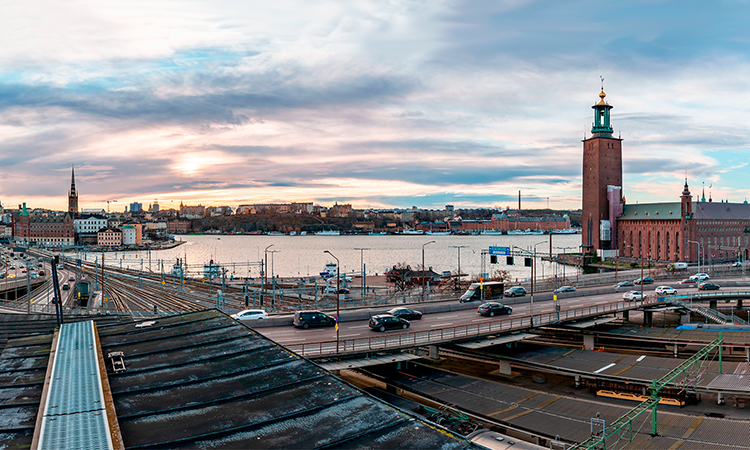

Infrastructure before. Credit: Foster + Partners
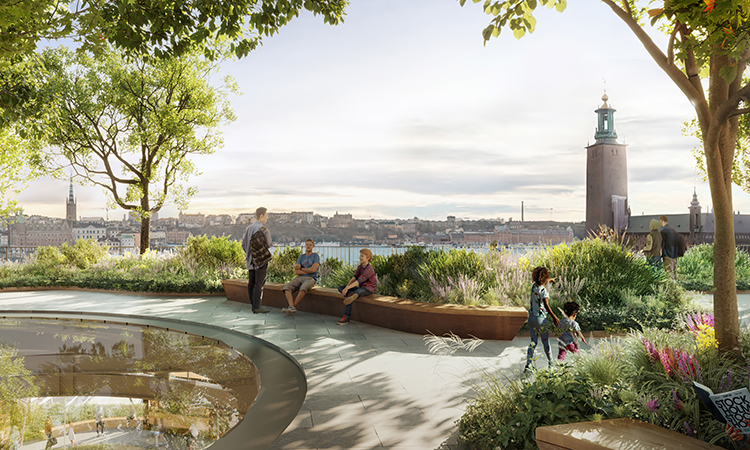

Infrastructure after. Credit: Foster + Partners
A climate friendly district
Using the most advanced digital assessment of the climate, the design team is able to inform the buildings optimal massing and energy consumption of both the station and the mixed-use scheme above, so it is seen as a single entity.
The station complex also looks at the energy consumption of the new Central Station neighbourhood to be fed by a single Energy Centre, which will optimise the use energy over the lifetime of the project. The new Stockholm Central Station will also be built using a circular economy, constructing the new buildings from upcycled and repurposed materials, to minimise their carbon footprint.
All of this will help realise the world’s first climate restorative transport interchange, providing sustainable travel for all of Sweden.
Architecture for a Stockholm to love
To enhance city life, active and open ground floors will have clear entrances towards the streets; this includes a programme to create a mixed-use block. The aim is to facilitate a flow of people, from different target groups, throughout the day.
We also aim to make the site greener by including green streets and facades, rooftops and terraces for recreation and outdoor activities with spectacular views over the city.
When facing the south and the water, the block is scaled down, allowing sunlight to enter, and enhancing views towards the water.
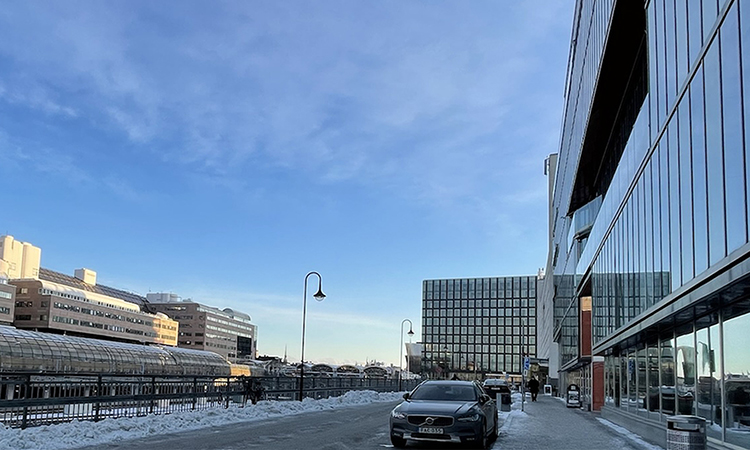

Street view before. Credit: Foster + Partners
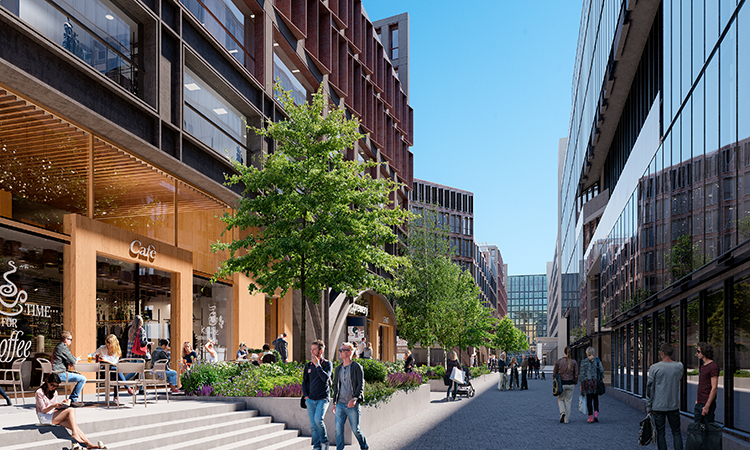

Street view after. Credit: Foster + Partners
The Stockholm block
In order to get a better understanding of the city, we have studied the existing building fabric. The new masterplan does not regulate style, but rather it improves the proportions of streets, quarters and building heights to enhance daylight, ensure fire safety, and allow greenery into the city. The typical city block with a courtyard often has recessed top floors or angled roofs to let sun and daylight into the street. The blocks are often higher towards wider streets and lower towards narrow streets. The corners of higher buildings are sometimes chamfered to create wider streets and pocket parks. The buildings towards the water feature elevated green terraces or balconies, articulating the image of a green and blue city.
We have collected some of the main characteristics to use as a toolbox for our site. The ideas from the toolbox help stitch the site together by using the structure of the existing streets and creating defined city blocks which enhance the city grid. Following the Stockholm typology, the buildings are higher towards the wider streets and lower towards the narrower ones. This approach enables sunlight to reach the streets and courtyards of the block. With daylight in mind, some corners are chamfered to create small pocket parks and green places for pausing and meeting others. The rooftops are differentiated with setback floors, to avoid a flat roofscape, and to create a more human scale along the streets.
The Stockholm facade
Our scheme is inspired by the typical Stockholmian facade. It aims to create variation within a masterplan solution, where the structure works as a frame for the facades. The structure of each block is clad with a different material. For a sustainable approach, we prefer to work with reused, upcycled and renewable materials such as brick, stone, metal (from rails and trains) and wood. Materials are durable, natural, tactile, and warm in tone.
Centralised orientation
The Central Hall is one of Stockholm’s most popular interior urban spaces. We want to recreate the space as the orientational hub of the station. As the movement flows change with the new tracks and the station functions extend to the north, the Central Hall will extend towards Klarabergsgatan to bring various modes of transport together.
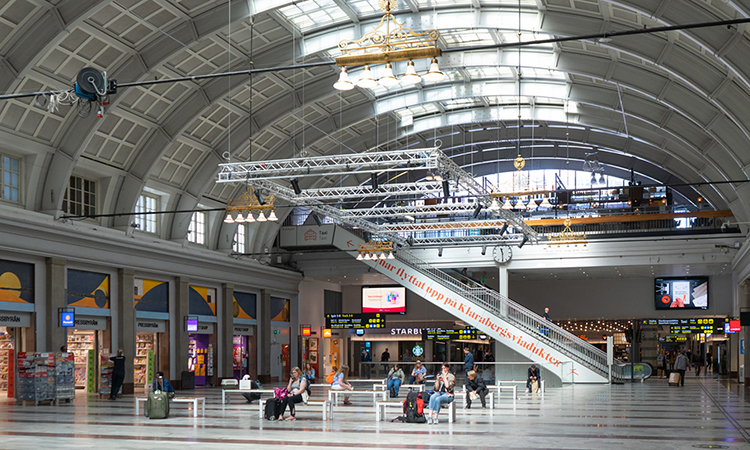

The Central Hall before. Credit: Foster + Partners
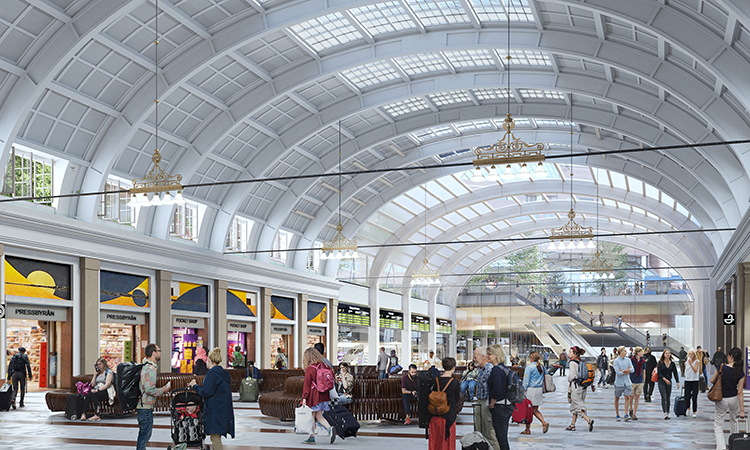

The Central Hall after. Credit: Foster + Partners
Integrating the railway
The railway, the new construction, the block, and the streets all offer an opportunity to create a new part of the city that is unique and recognisable. The railway and the direction of the tracks will be incorporated with this concept in mind, for instance, the construction of the deck needs an advanced structural solution which will be unique for its site.
The arch is an example of architecture and construction which is closely related to the railway station and its history. The Central Hall, with its arched vault, is closely linked to the identity of Stockholm Station.
The arches and the deck are our answer to a very complicated technical challenge. They give a strong identity to the base of the blocks and makes the architecture of the new Centralstaden unique, while visually connecting it to the station and the railway.


Related topics
High-Speed Rail, Infrastructure Developments, Passenger Experience/Satisfaction, Station Developments, Sustainability/Decarbonisation




